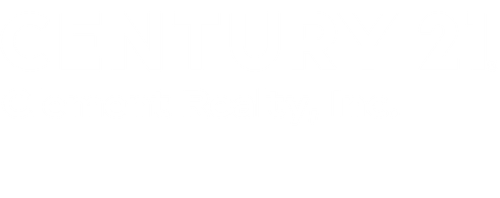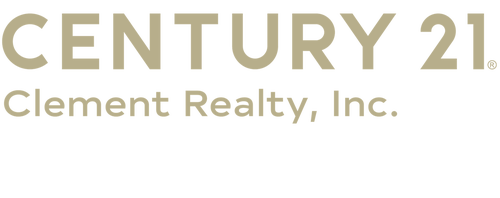
Sold
Listing Courtesy of: STRATEGIC MLS ALLIANCE / Century 21 Clement Realty, Inc. / Cheryl Duhon
102 Birch Run Florence, AL 35633 - FLORENCE
Sold on 10/22/2025
$237,000 (USD)
MLS #:
524799
524799
Taxes
$660(2018)
$660(2018)
Lot Size
0.37 acres
0.37 acres
Type
Single-Family Home
Single-Family Home
Year Built
1978
1978
Style
1 Story
1 Story
County
Lauderdale County
Lauderdale County
Community
None
None
Listed By
Cheryl Duhon, Century 21 Clement Realty, Inc.
Bought with
Daniel Burns, Dream Key
Daniel Burns, Dream Key
Source
STRATEGIC MLS ALLIANCE
Last checked Mar 2 2026 at 6:52 AM GMT+0000
STRATEGIC MLS ALLIANCE
Last checked Mar 2 2026 at 6:52 AM GMT+0000
Bathroom Details
- Full Bathrooms: 2
Interior Features
- Pantry
- Granite Counters
- Counters-Quartz
Kitchen
- Electric Range
Subdivision
- Oak Hill
Lot Information
- Corner Lot
Property Features
- Fireplace: Living Room
- Fireplace: Wood Burning Stove
- Foundation: Slab
Heating and Cooling
- Central
- Natural Gas
- Central Air
Flooring
- Vinyl
- Wood
- Simulated Wood
Exterior Features
- Roof: Architectual/Dimensional
Utility Information
- Utilities: Water Connected, Cable Available, Electricity Available
- Sewer: Public Sewer
School Information
- Elementary School: City
- Middle School: City
- High School: City
Parking
- Attached
Stories
- 1 Story
Living Area
- 2,117 sqft
Listing Price History
Date
Event
Price
% Change
$ (+/-)
Sep 18, 2025
Listed
$239,900
-
-
Disclaimer: Copyright 2026 Strategic MLS Alliance. All rights reserved. This information is deemed reliable, but not guaranteed. The information being provided is for consumers’ personal, non-commercial use and may not be used for any purpose other than to identify prospective properties consumers may be interested in purchasing. Data last updated 3/1/26 22:52



