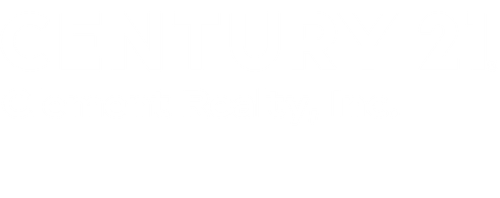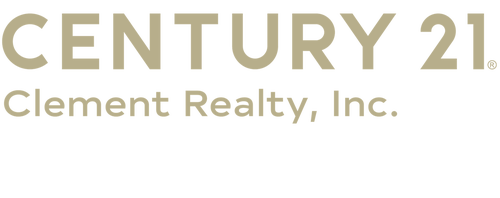


Listing Courtesy of: STRATEGIC MLS ALLIANCE / Neese Real Estate
103 River Colors Dr Muscle Shoals, AL 35661 - MUSCLE S
Active (55 Days)
$595,000
MLS #:
518953
518953
Taxes
$416(2023)
$416(2023)
Lot Size
0.4 acres
0.4 acres
Type
Single-Family Home
Single-Family Home
Year Built
2022
2022
County
Colbert County
Colbert County
Community
None
None
Listed By
Shirley Neese, Neese Real Estate
Source
STRATEGIC MLS ALLIANCE
Last checked Nov 24 2024 at 3:12 PM GMT+0000
STRATEGIC MLS ALLIANCE
Last checked Nov 24 2024 at 3:12 PM GMT+0000
Bathroom Details
- Full Bathrooms: 2
- Half Bathroom: 1
Interior Features
- Vaulted Ceiling(s)
- Stone Counters
- Double Vanity
- Eat-In Kitchen
- Entrance Foyer
- Kitchen Island
- Open Floorplan
- Pantry
- Tile Shower
- Soaking Tub
- Walk-In Closet(s)
Kitchen
- Gas Range
- Microwave
- Refrigerator
- Tankless Water Heater
Lot Information
- Cleared
- Level
Property Features
- Foundation: Slab
Heating and Cooling
- Electric
Flooring
- Ceramic Tile
- Wood
Exterior Features
- Roof: Shingle
Utility Information
- Sewer: Septic Tank
School Information
- Elementary School: City
- Middle School: City
- High School: City
Parking
- Concrete
- Driveway
- Attached
- Garage Faces Side
Living Area
- 2,454 sqft
Location
Listing Price History
Date
Event
Price
% Change
$ (+/-)
Nov 13, 2024
Price Changed
$595,000
-14%
-100,000
Oct 30, 2024
Price Changed
$695,000
-4%
-30,000
Oct 01, 2024
Original Price
$725,000
-
-
Estimated Monthly Mortgage Payment
*Based on Fixed Interest Rate withe a 30 year term, principal and interest only
Listing price
Down payment
%
Interest rate
%Mortgage calculator estimates are provided by C21 Clement Realty, Inc. and are intended for information use only. Your payments may be higher or lower and all loans are subject to credit approval.
Disclaimer: Copyright 2024 Strategic MLS Alliance. All rights reserved. This information is deemed reliable, but not guaranteed. The information being provided is for consumers’ personal, non-commercial use and may not be used for any purpose other than to identify prospective properties consumers may be interested in purchasing. Data last updated 11/24/24 07:12




Description