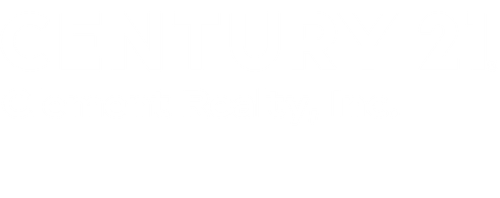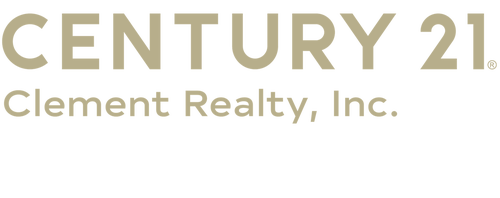


Listing Courtesy of: STRATEGIC MLS ALLIANCE / South Main Realty
2460 Waterford Dr Muscle Shoals, AL 35661 - MUSCLE S
Active (34 Days)
$830,000
MLS #:
522021
522021
Taxes
$1,622
$1,622
Lot Size
0.95 acres
0.95 acres
Type
Single-Family Home
Single-Family Home
Year Built
1977
1977
Style
Bi-Level
Bi-Level
Views
Lake, River
Lake, River
County
Colbert County
Colbert County
Community
Muscle Shoals
Muscle Shoals
Listed By
Matt Golley Team, South Main Realty
Source
STRATEGIC MLS ALLIANCE
Last checked May 22 2025 at 3:46 AM GMT+0000
STRATEGIC MLS ALLIANCE
Last checked May 22 2025 at 3:46 AM GMT+0000
Bathroom Details
- Full Bathrooms: 3
Interior Features
- Bar
- Built-In Features
- Ceiling Fan(s)
- Vaulted Ceiling(s)
- Counters-Quartz
- Double Vanity
- Eat-In Kitchen
- Entrance Foyer
- Tile Shower
- Soaking Tub
- Walk-In Closet(s)
- Wired for Sound
Kitchen
- Convection Oven
- Dishwasher
- Trash Compactor
Subdivision
- Peytona Points
Lot Information
- Gentle Sloping
Property Features
- Fireplace: Gas Log
- Fireplace: Master Bedroom
- Foundation: Combination
Heating and Cooling
- 2 Central Units
- Heat Pump
- Propane
- Central Air
Basement Information
- Daylight
- Finished
- Full
Flooring
- Tile
- Wood
Exterior Features
- Roof: Metal
Utility Information
- Sewer: Septic Tank
School Information
- Elementary School: Leighton
- Middle School: Colbert County
- High School: Colbert County
Parking
- Driveway
- Attached
Stories
- Bi-Level
Living Area
- 2,862 sqft
Location
Estimated Monthly Mortgage Payment
*Based on Fixed Interest Rate withe a 30 year term, principal and interest only
Listing price
Down payment
%
Interest rate
%Mortgage calculator estimates are provided by C21 Clement Realty, Inc. and are intended for information use only. Your payments may be higher or lower and all loans are subject to credit approval.
Disclaimer: Copyright 2025 Strategic MLS Alliance. All rights reserved. This information is deemed reliable, but not guaranteed. The information being provided is for consumers’ personal, non-commercial use and may not be used for any purpose other than to identify prospective properties consumers may be interested in purchasing. Data last updated 5/21/25 20:46





Description