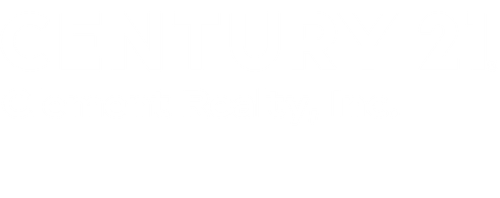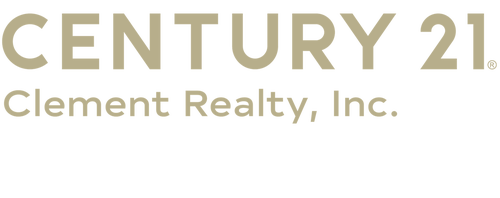


839 Rachel Ln Muscle Shoals, AL 35661 - MUSCLE S
Description
524700
4.77 acres
Single-Family Home
2019
Colbert County
Muscle Shoals
Listed By
STRATEGIC MLS ALLIANCE
Last checked Oct 4 2025 at 8:20 PM GMT+0000
- Full Bathrooms: 3
- Half Bathroom: 1
- Breakfast Bar
- Ceiling Fan(s)
- His and Hers Closets
- Primary Bedroom Main
- Eat-In Kitchen
- Walk-In Closet(s)
- Primary Shower & Tub
- Pantry
- Granite Counters
- Double Vanity
- Tile Shower
- Soaking Tub
- Dishwasher
- Electric Oven
- Microwave
- Refrigerator
- Old Brick Estates
- Level
- Landscaped
- Fireplace: Gas Log
- Fireplace: Living Room
- Foundation: Slab
- Ceiling Fan(s)
- Central Air
- Wood
- Tile
- Roof: Architectual/Dimensional
- Roof: Shingle
- Sewer: Septic Tank
- Elementary School: County
- Middle School: County
- High School: County
- Concrete
- Additional Parking
- Attached
- Detached
- 2,747 sqft
Estimated Monthly Mortgage Payment
*Based on Fixed Interest Rate withe a 30 year term, principal and interest only





Welcome to your private retreat in the Old Brick Estates! This stunning 2,747 sq ft home is perfectly situated on 4.7 beautiful acres-a rare find in Muscle Shoals.
Hardwood and tile flooring throughout, spacious living areas, and a layout designed for both comfort and function. You're going to love the kitchen. With 5 bedrooms and 3.5 bathrooms, there’s plenty of room for family and guests.
Step outside and enjoy serene views from your covered back porch, the ideal spot for relaxing or entertaining. For the hobbyist or professional, the property features a brand-new 1,200 sq ft detached garage/workshop—perfect for projects, storage, or equipment.
Additional highlights include:
Whole-home Generac Generator
Open acreage, ideal for horse enthusiasts
Manicured landscaping and natural privacy
This property truly has everything you’re looking for—space, style, function, and the perfect setting to call your home!