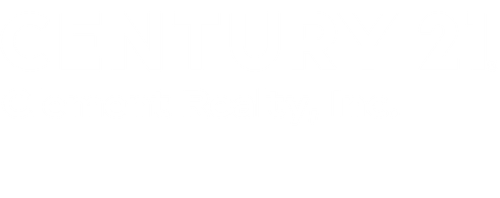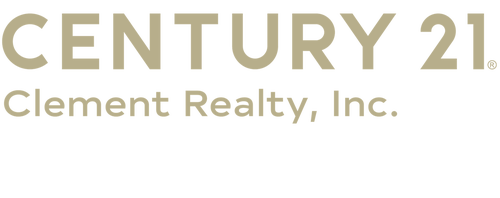


Listing Courtesy of: STRATEGIC MLS ALLIANCE / The Agency On Pine
85 Lake View Dr Muscle Shoals, AL 35661 - MUSCLE S
Active (76 Days)
$799,000
MLS #:
522161
522161
Taxes
$1,718
$1,718
Lot Size
0.59 acres
0.59 acres
Type
Single-Family Home
Single-Family Home
Year Built
1984
1984
Style
1 Story
1 Story
Views
Lake
Lake
County
Colbert County
Colbert County
Community
None
None
Listed By
Roxanne Howell, The Agency On Pine
Source
STRATEGIC MLS ALLIANCE
Last checked Jul 12 2025 at 6:52 AM GMT+0000
STRATEGIC MLS ALLIANCE
Last checked Jul 12 2025 at 6:52 AM GMT+0000
Bathroom Details
- Full Bathrooms: 2
Interior Features
- Ceiling - Smooth
- Ceiling Fan(s)
- Counters - Solid Surface
- Counters-Marble
- Crown Molding
- Double Vanity
- Kitchen Island
- Primary Bedroom Main
- Primary Shower & Tub
- Recessed Lighting
- Tile Shower
- Soaking Tub
Kitchen
- Bar Fridge
- Dishwasher
- Dryer
- Electric Range
- Electric Water Heater
- Exhaust Fan
- Ice Maker
- Microwave
- Plumbed for Ice Maker
- Refrigerator
- Washer
- Wine Cooler
Subdivision
- Wilson Lake Shores #3
Lot Information
- Cleared
- Cul-De-Sac
- Views
Heating and Cooling
- Central
- Electric
- Fireplace Insert
- Ceiling Fan(s)
- Central Air
Flooring
- Ceramic Tile
- Hardwood
Exterior Features
- Roof: Metal
Utility Information
- Utilities: Electricity Connected, Internet - Fiber, Natural Gas Available, Phone Available, Sewer Not Available, Water Connected
- Sewer: Septic Tank
School Information
- Elementary School: City/County
- Middle School: City/County
- High School: City/County
Stories
- 1 Story
Living Area
- 1,984 sqft
Location
Estimated Monthly Mortgage Payment
*Based on Fixed Interest Rate withe a 30 year term, principal and interest only
Listing price
Down payment
%
Interest rate
%Mortgage calculator estimates are provided by C21 Clement Realty, Inc. and are intended for information use only. Your payments may be higher or lower and all loans are subject to credit approval.
Disclaimer: Copyright 2025 Strategic MLS Alliance. All rights reserved. This information is deemed reliable, but not guaranteed. The information being provided is for consumers’ personal, non-commercial use and may not be used for any purpose other than to identify prospective properties consumers may be interested in purchasing. Data last updated 7/11/25 23:52




Description