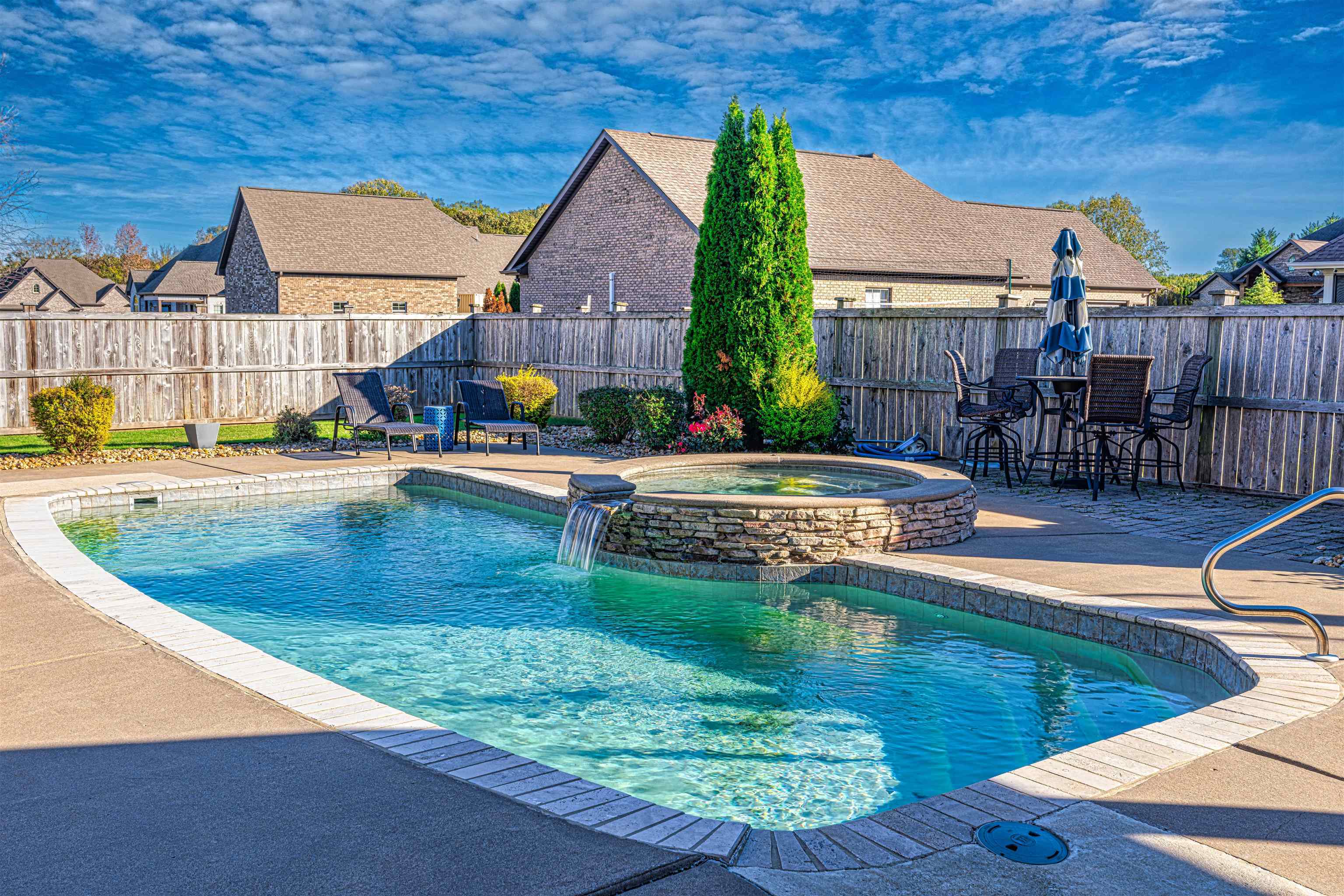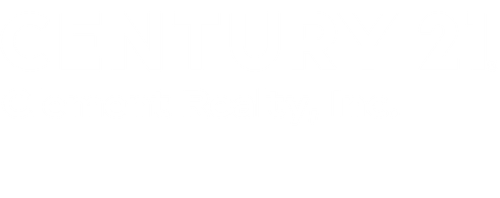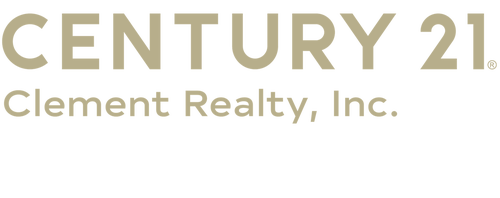


Listing Courtesy of: STRATEGIC MLS ALLIANCE / Angela Grisham And Associates Real Estate
100 Old Cape Dr Tuscumbia, AL 35674 - TUSCUMBI
Active (5 Days)
$650,000
MLS #:
519768
519768
Taxes
$1,943
$1,943
Lot Size
0.43 acres
0.43 acres
Type
Single-Family Home
Single-Family Home
Year Built
2012
2012
Style
Split Floorplan, European, Bi-Level, 2 Story
Split Floorplan, European, Bi-Level, 2 Story
Views
Pool, Neighborhood
Pool, Neighborhood
County
Colbert County
Colbert County
Community
Tuscumbia
Tuscumbia
Listed By
Madeline Hallman, Angela Grisham And Associates Real Estate
Source
STRATEGIC MLS ALLIANCE
Last checked Nov 24 2024 at 3:12 PM GMT+0000
STRATEGIC MLS ALLIANCE
Last checked Nov 24 2024 at 3:12 PM GMT+0000
Bathroom Details
- Full Bathrooms: 3
- Half Bathroom: 1
Interior Features
- Wired for Data
- Walk-In Closet(s)
- Soaking Tub
- Tray Ceiling(s)
- Tile Shower
- Storage
- Recessed Lighting
- Primary Shower & Tub
- Primary Bedroom Main
- Pantry
- Open Floorplan
- Kitchen Island
- High Speed Internet
- Glamour Bath
- Entrance Foyer
- Eat-In Kitchen
- Double Vanity
- His and Hers Closets
- Crown Molding
- Granite Counters
- Chandelier
- High Ceilings
- Ceiling Fan(s)
- Ceiling - Speciality
- Ceiling - Smooth
- Breakfast Bar
Kitchen
- Warming Drawer
- Tankless Water Heater
- Stainless Steel Appliance(s)
- Gas Water Heater
- Electric Range
- Electric Oven
- Electric Cooktop
- Disposal
- Dishwasher
- Convection Oven
Subdivision
- Beacon Pointe
Lot Information
- Sprinkler System
- Open Lot
- Near Golf Course
- Level
- Landscaped
- Garden
- Front Yard
- Few Trees
- Corner Lot
- Cleared
- City Lot
- Back Yard
Property Features
- Foundation: Pillar/Post/Pier
- Foundation: Crawl Space
- Foundation: Concrete Perimeter
- Foundation: Brick/Mortar
- Foundation: Block
Heating and Cooling
- Vented Gas
- Hot Water
- Heat Pump
- Fireplace(s)
- Electric
- Central
- 2 Central Units
- Multi Units
- Gas
- Energy Star Qualified Equipment
- Central Air
- Ceiling Fan(s)
Pool Information
- Waterfall
- Tile
- Salt Water
- Pool/Spa Combo
- In Ground
- Gas Heat
- Fiberglass
- Fenced
Homeowners Association Information
- Dues: $75/Annually
Flooring
- Wood
- Tile
- Ceramic Tile
- Carpet
Exterior Features
- Roof: Shingle
- Roof: Architectual/Dimensional
Utility Information
- Utilities: Water Connected, Underground Utilities, Sewer Connected, Phone Available, Natural Gas Connected, Internet - Fiber, Electricity Connected, Electricity Available, Cable Available
- Sewer: Public Sewer
School Information
- Elementary School: City/County
- Middle School: City/County
- High School: City/County
Stories
- Bi-Level
Living Area
- 3,644 sqft
Location
Estimated Monthly Mortgage Payment
*Based on Fixed Interest Rate withe a 30 year term, principal and interest only
Listing price
Down payment
%
Interest rate
%Mortgage calculator estimates are provided by C21 Clement Realty, Inc. and are intended for information use only. Your payments may be higher or lower and all loans are subject to credit approval.
Disclaimer: Copyright 2024 Strategic MLS Alliance. All rights reserved. This information is deemed reliable, but not guaranteed. The information being provided is for consumers’ personal, non-commercial use and may not be used for any purpose other than to identify prospective properties consumers may be interested in purchasing. Data last updated 11/24/24 07:12




Description