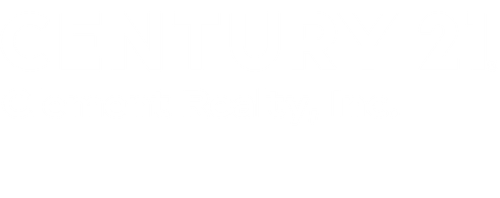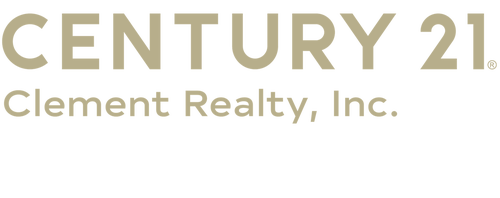
Sold
Listing Courtesy of: STRATEGIC MLS ALLIANCE / Century 21 Clement Realty, Inc. / Cheryl Duhon
251 Grove Landing Dr Tuscumbia, AL 35674 - TUSCUMBI
Sold on 06/07/2024
$629,900 (USD)
MLS #:
514998
514998
Taxes
$2,547(2023)
$2,547(2023)
Lot Size
0.38 acres
0.38 acres
Type
Single-Family Home
Single-Family Home
Year Built
2021
2021
Style
1.5 Story, Farmhouse
1.5 Story, Farmhouse
Views
Trees/Woods, Pasture, Skyline
Trees/Woods, Pasture, Skyline
County
Colbert County
Colbert County
Community
None
None
Listed By
Cheryl Duhon, Century 21 Clement Realty, Inc.
Bought with
Terry Prince, American Realty Company LLC
Terry Prince, American Realty Company LLC
Source
STRATEGIC MLS ALLIANCE
Last checked Mar 1 2026 at 11:02 PM GMT+0000
STRATEGIC MLS ALLIANCE
Last checked Mar 1 2026 at 11:02 PM GMT+0000
Bathroom Details
- Full Bathrooms: 3
- Half Bathroom: 1
Interior Features
- Ceiling Fan(s)
- His and Hers Closets
- Primary Bedroom Main
- Kitchen Island
- Natural Woodwork
- Ceiling - Speciality
- Eat-In Kitchen
- Walk-In Closet(s)
- Primary Shower & Tub
- High Speed Internet
- Pantry
- Counters-Quartz
- Double Vanity
- Glamour Bath
- Recessed Lighting
- Tile Shower
- Tray Ceiling(s)
- Vaulted Ceiling(s)
- Entrance Foyer
- Utility Sink
- Ceilings-Beamed
- Chandelier
- Bar
- Crown Molding
- Storage
- Open Floorplan
- Soaking Tub
Kitchen
- Microwave
- Refrigerator
- Freezer
- Convection Oven
- Gas Water Heater
- Tankless Water Heater
- Gas Range
- Exhaust Fan
- Water Purifier
- Wine Refrigerator
- Stainless Steel Appliance(s)
Lot Information
- Level
- Cleared
- Private
- Corner Lot
- Front Yard
- Open Lot
Property Features
- Fireplace: Brick (Fireplace)
- Fireplace: Gas Log
- Fireplace: Great Room
- Fireplace: Electric
- Fireplace: Living Room
- Fireplace: Wood Burning
- Fireplace: Gas
- Fireplace: Masonry
- Fireplace: Family Room
- Fireplace: Outside
- Fireplace: Flue
- Fireplace: Decorative
- Fireplace: Gas Starter
- Foundation: Block
- Foundation: Slab
- Foundation: Brick/Mortar
- Foundation: Pillar/Post/Pier
Heating and Cooling
- 2 Central Units
- Central
- Natural Gas
- Ceiling
- Baseboard
- Ceiling Fan(s)
- Electric
- Energy Star Qualified Equipment
- Central Air
Pool Information
- In Ground
- Liner
- Diving Board
- Fenced
- Pool Sweep
Flooring
- Carpet
- Hardwood
- Ceramic Tile
Exterior Features
- Roof: Shingle
Utility Information
- Utilities: Phone Available, Propane, Water Connected, Cable Available, Natural Gas Available, Electricity Available, Underground Utilities, Internet - Fiber, Propane Tank - Leased, Natural Gas Connected
- Sewer: Septic Tank
School Information
- Elementary School: Muscle Shoals
- Middle School: Muscle Shoals
- High School: Muscle Shoals
Parking
- Driveway
- Concrete
- Additional Parking
- Attached
- Detached
- Garage Door Opener
- Garage Faces Side
- Inside Entrance
- On Street
Stories
- 1.5 Story
Living Area
- 3,270 sqft
Listing Price History
Date
Event
Price
% Change
$ (+/-)
Apr 22, 2024
Price Changed
$639,900
-2%
-$10,100
Feb 16, 2024
Listed
$650,000
-
-
Disclaimer: Copyright 2026 Strategic MLS Alliance. All rights reserved. This information is deemed reliable, but not guaranteed. The information being provided is for consumers’ personal, non-commercial use and may not be used for any purpose other than to identify prospective properties consumers may be interested in purchasing. Data last updated 3/1/26 15:02



